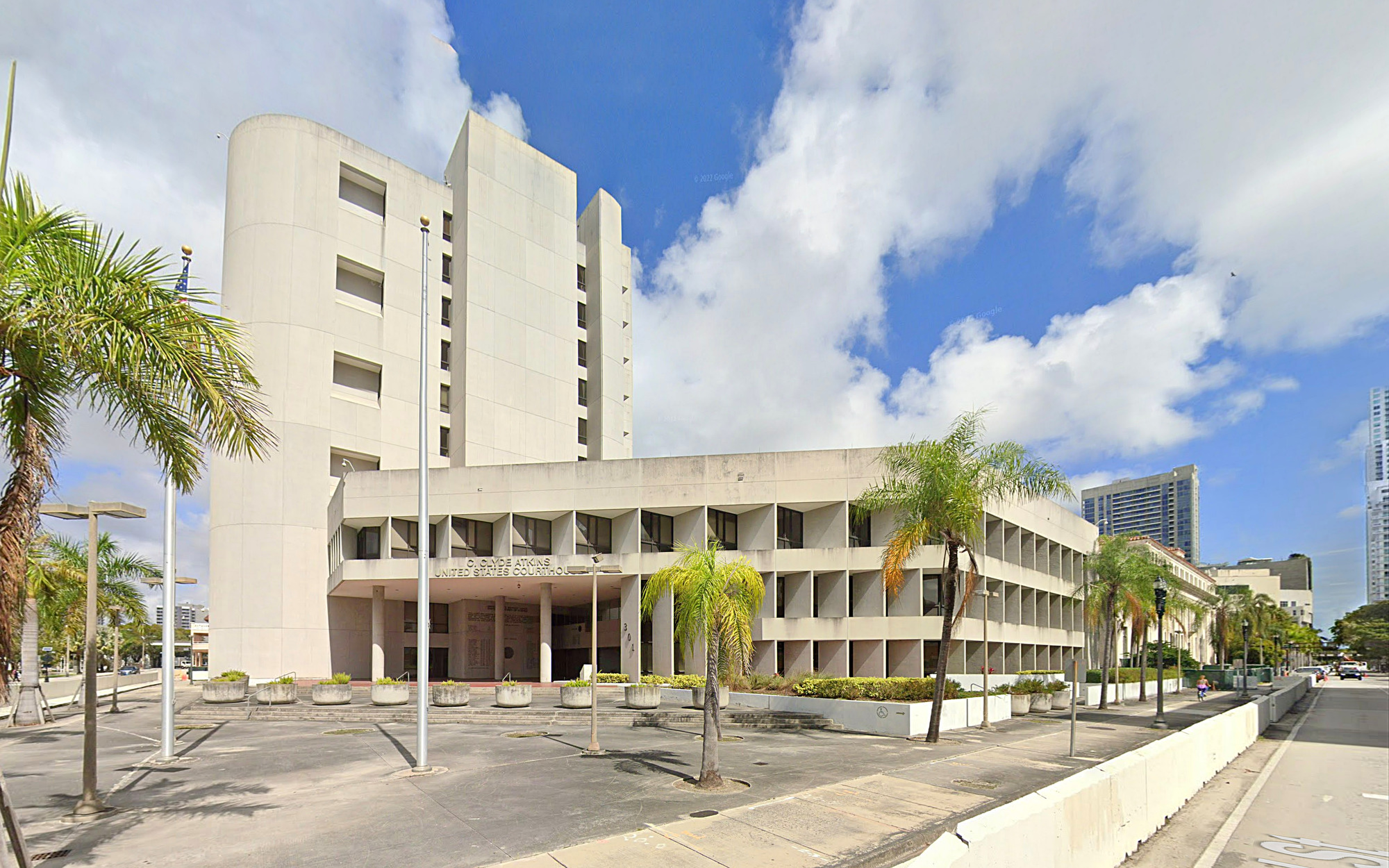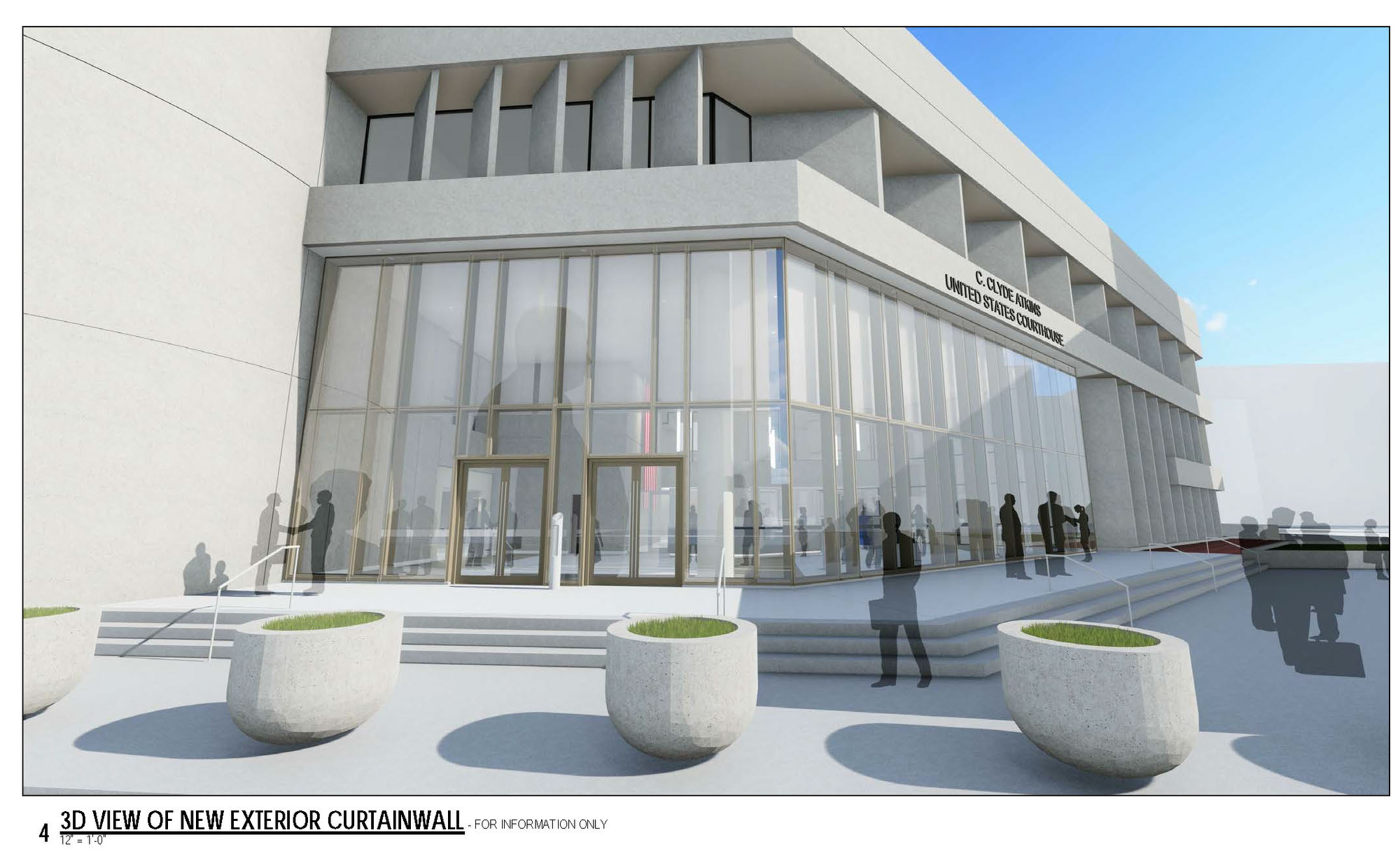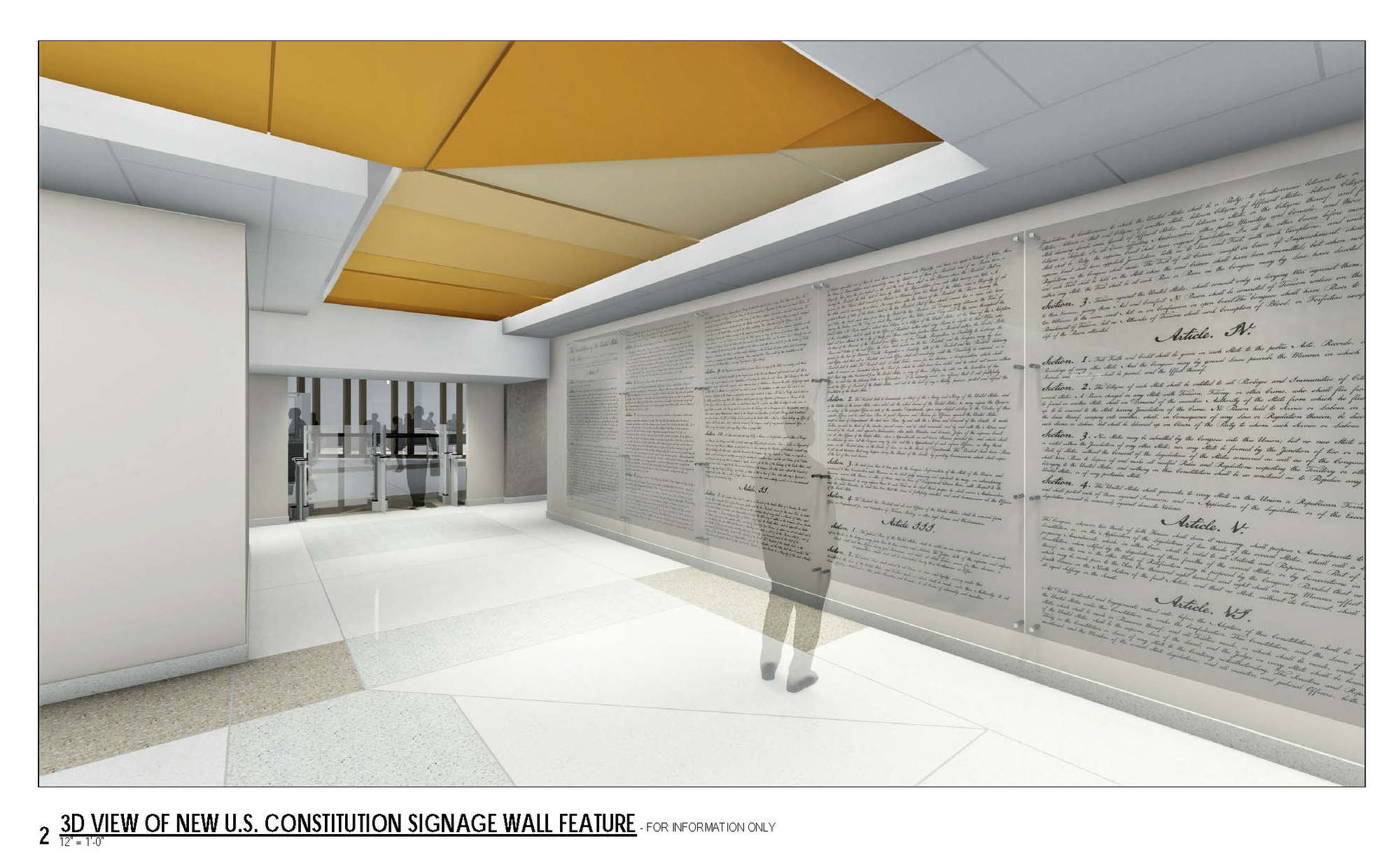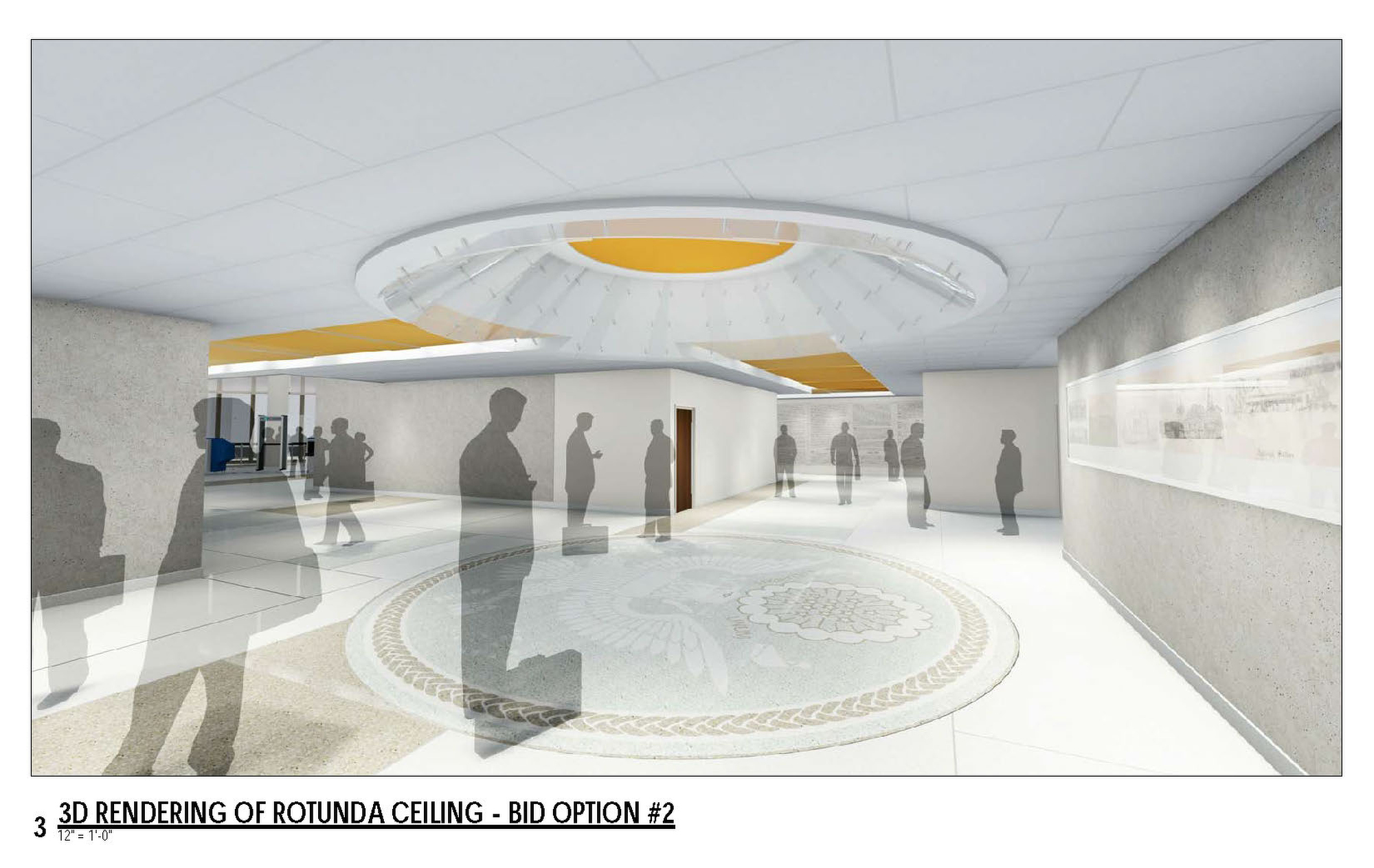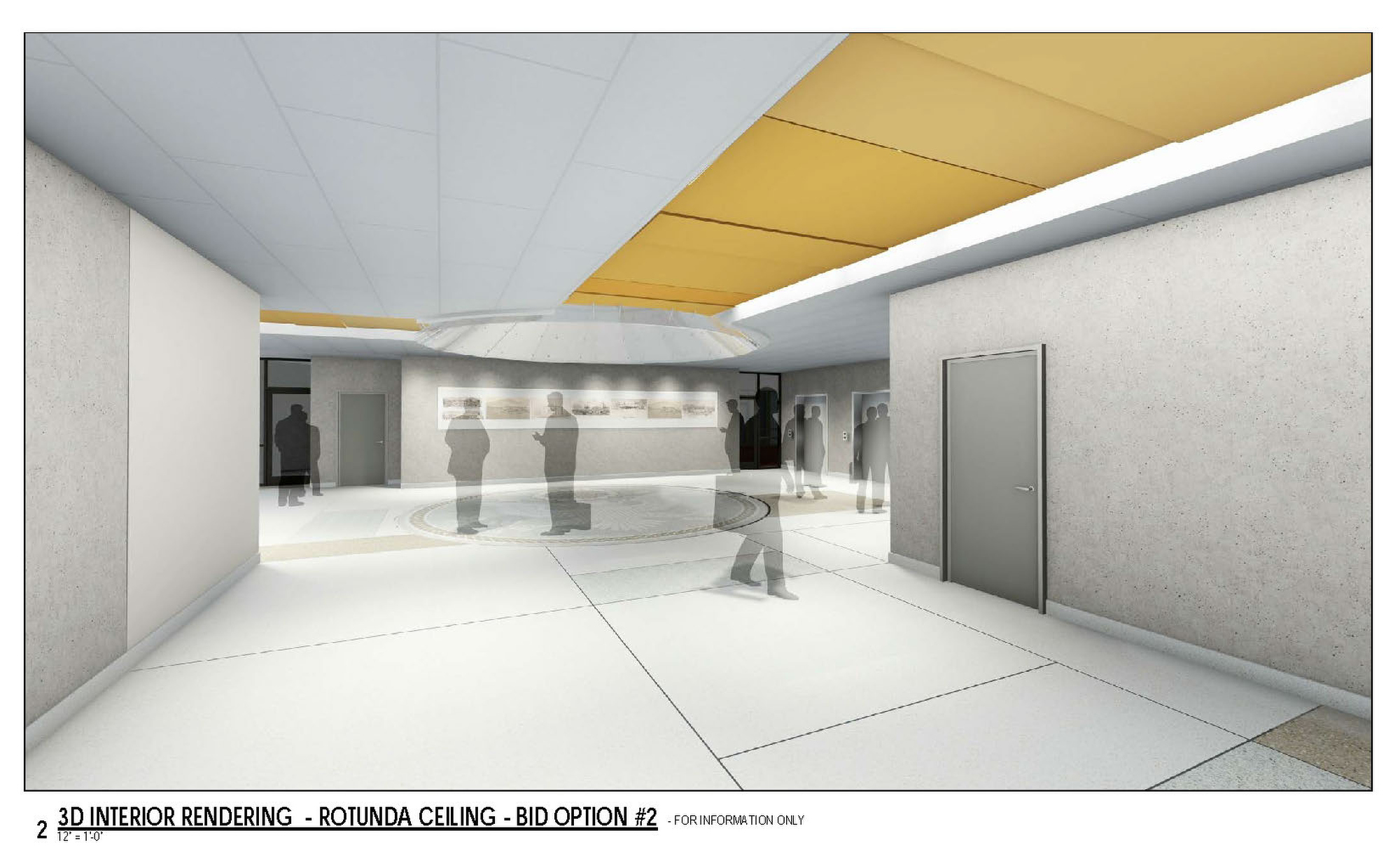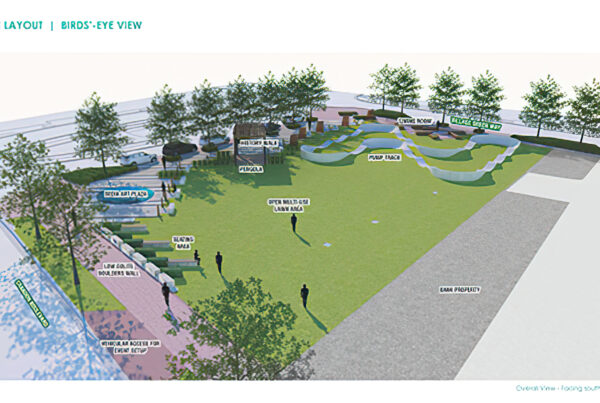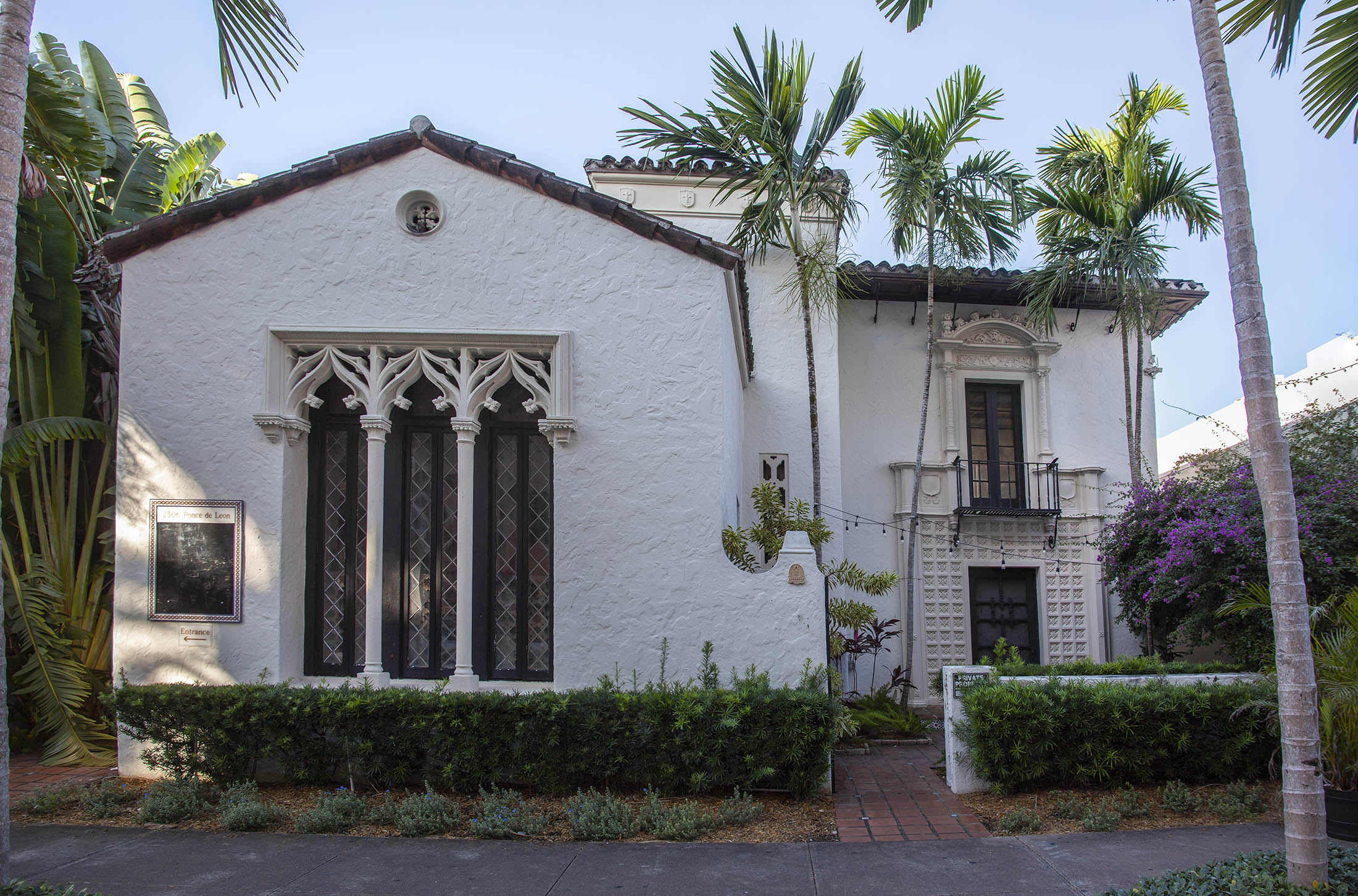Clyde Atkins Courthouse Renovation, Miami, FL:
The project involves the approximate +/-10,894sf expansion, renovation, and security upgrade to the existing 1st-floor entry lobby at the C. Clyde Atkins U.S. Courthouse in downtown Miami, Florida.
Work also occurs in the Exterior Plaza Area, Basement Secure Parking Garage, 2nd Floor, 3rd Floor, and 4th level Roof. General description of work includes interior/exterior demolition, new unitized, blast rated curtain wall, new hurricane rated aluminum storefront, new interior finishes, new spray-on closed-cell insulation system, new screening station, motorized sun shades, ballistic rated transaction windows, ballistic rated door assembly, gun lockers, freestanding glass partitions, patch/repair of existing finishes, minor roof flashing work, new interior signage, new crowd control queueing system, structural steel and steel reinforcing, new ADA group restrooms, new ADA Family Restroom, new exterior ADA ramp & handrail assembly, mechanical, electrical, plumbing, fire protection, envelope commissioning, third party envelope testing, freestanding & in place blast curtain wall mock-ups, temporary screening station & security infrastructure, temporary lighting & cooling, & permanent security infrastructure.
Client: U.S. General Services Administration
Architect: TTV architects

